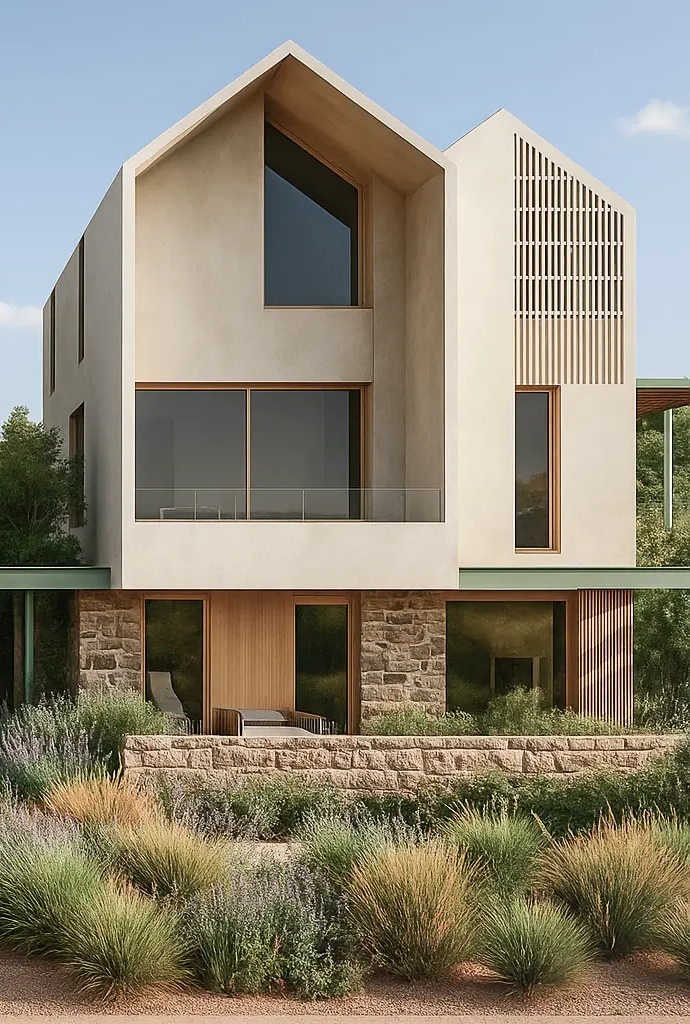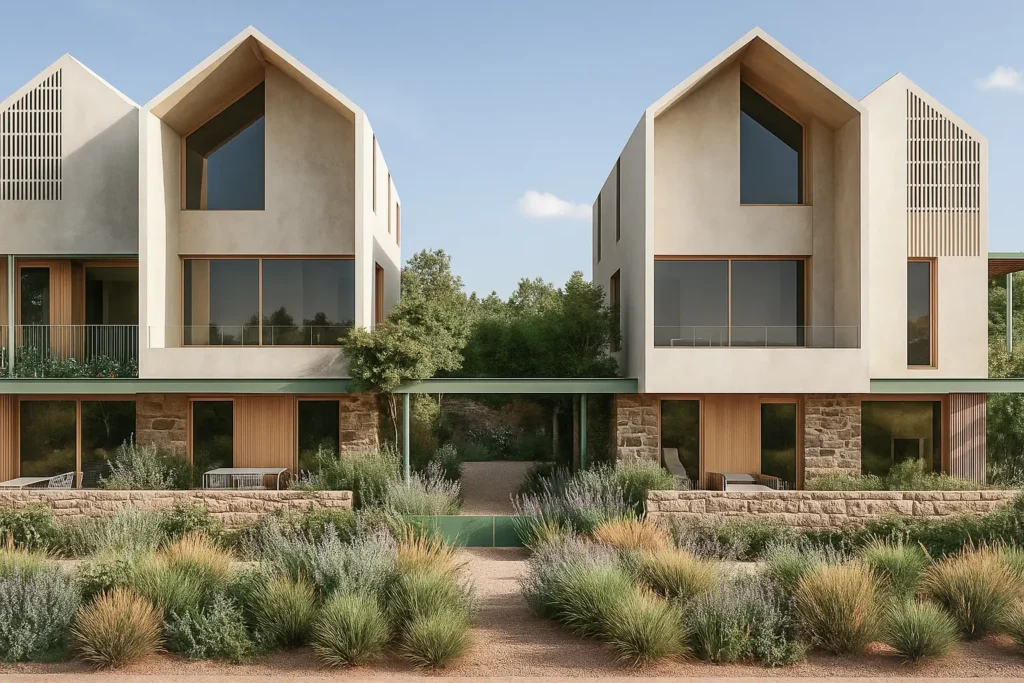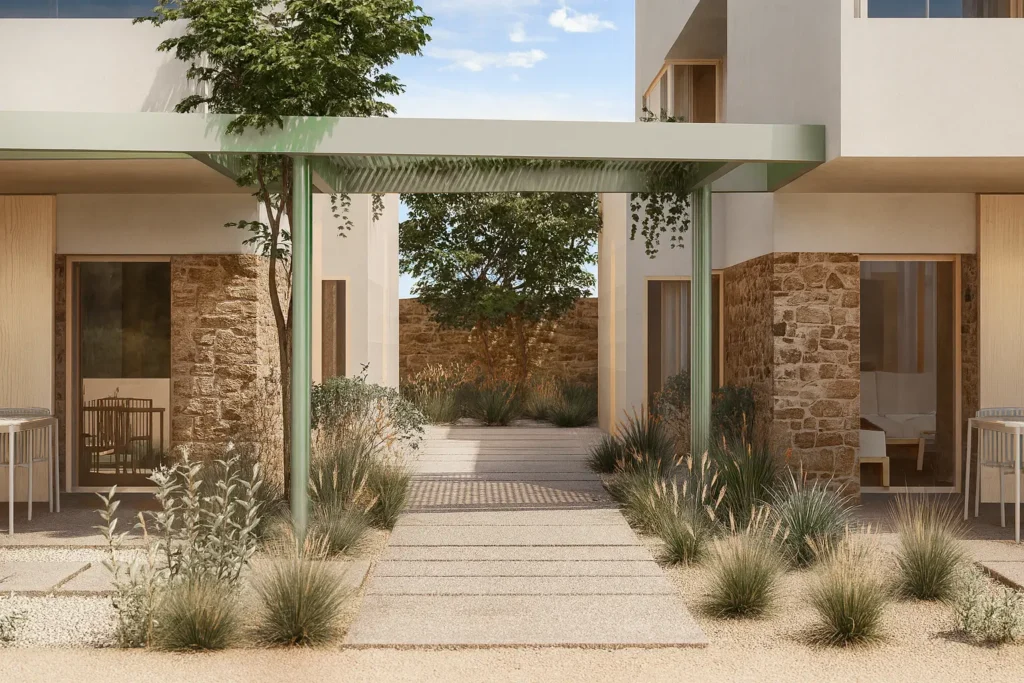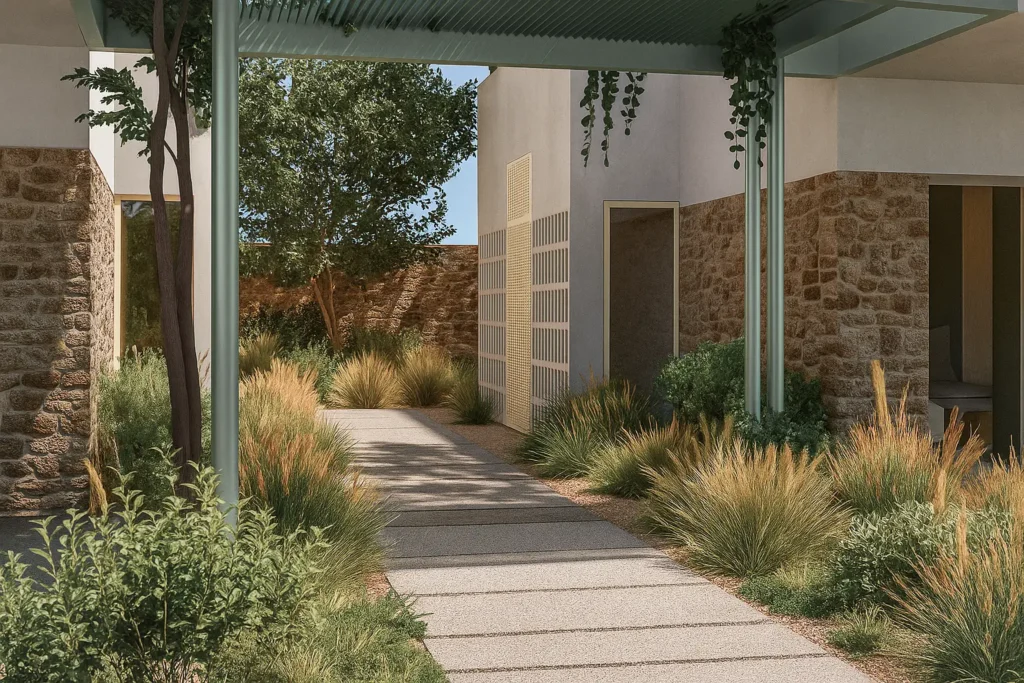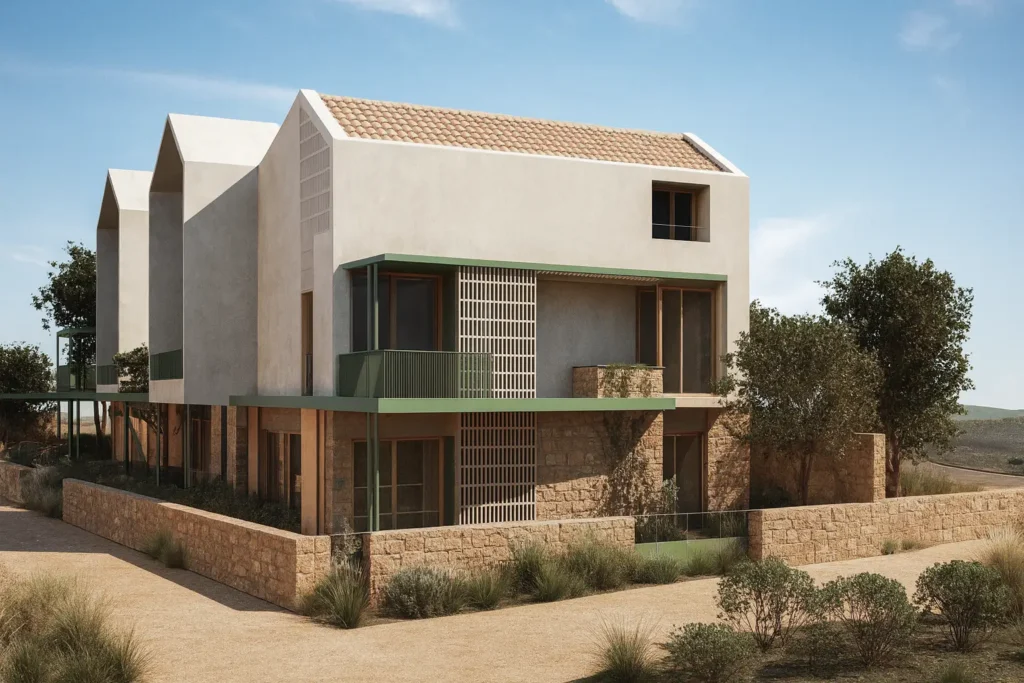The residential complex consists of five dwellings, organized into three distinct volumes, which are spatially and functionally unified through a continuous, vividly colored metal pergola. This element does not merely serve as a shading or organizing device, but acts as a compositional “skeleton,” framing entrances, enhancing privacy, accommodating vegetation, and mediating the transition between semi-outdoor and outdoor spaces.
The dwellings are vertically arranged, with an independent unit on the ground floor and a maisonette occupying the upper levels, both connected through a shared entrance. The latter projects from the main volume and is spatially articulated by a structure of perforated masonry screens (clostra), which visually unify the two levels while introducing semi-transparency and a play of light.
The presence of the continuous metal pergola, combined with the solidity of the stone base, creates the impression that the building’s height essentially begins from the pergola upwards, rendering the perception of the upper volumes lighter and more suspended and contributing to the overall fragmentation of the composition.
The living experience is centered around outdoor and semi-outdoor spaces. Generous surfaces, sheltered courtyards and shaded balconies enhance functional flexibility and privacy, responding both to summer habitation and to the shifting needs of visitors.
The surrounding landscape is organized with large-format paving slabs and linear markings that guide movement, while being planted with resilient, low-maintenance Mediterranean species, resulting in a landscape that is architecturally controlled yet ecologically sensitive.
