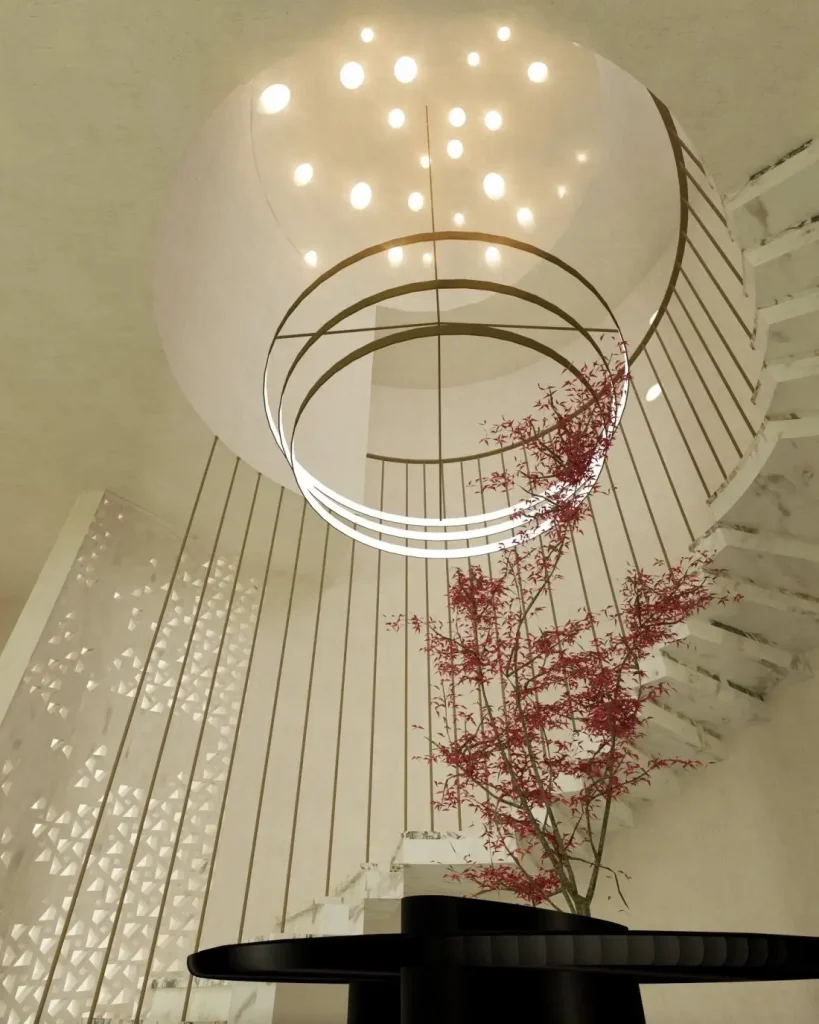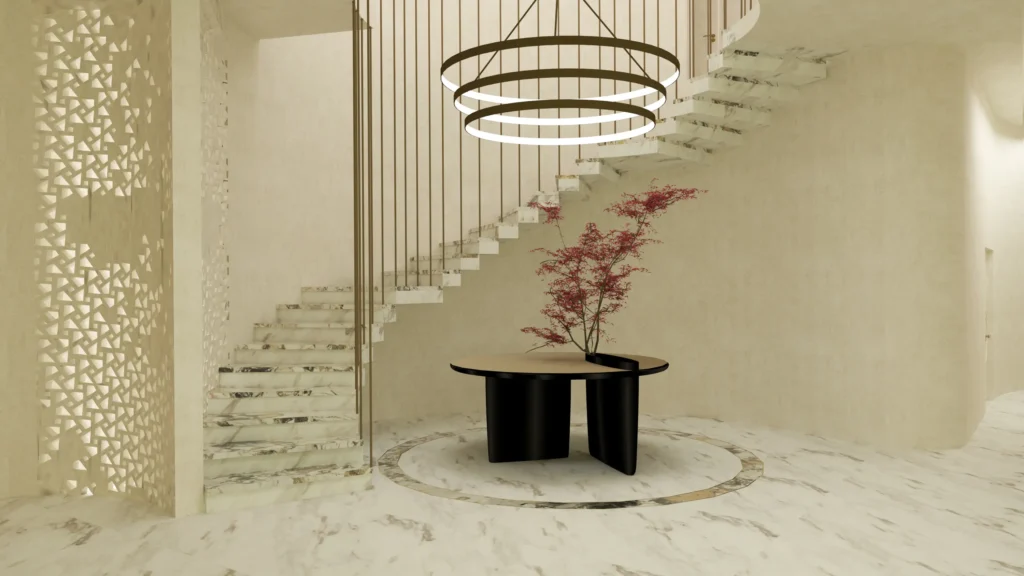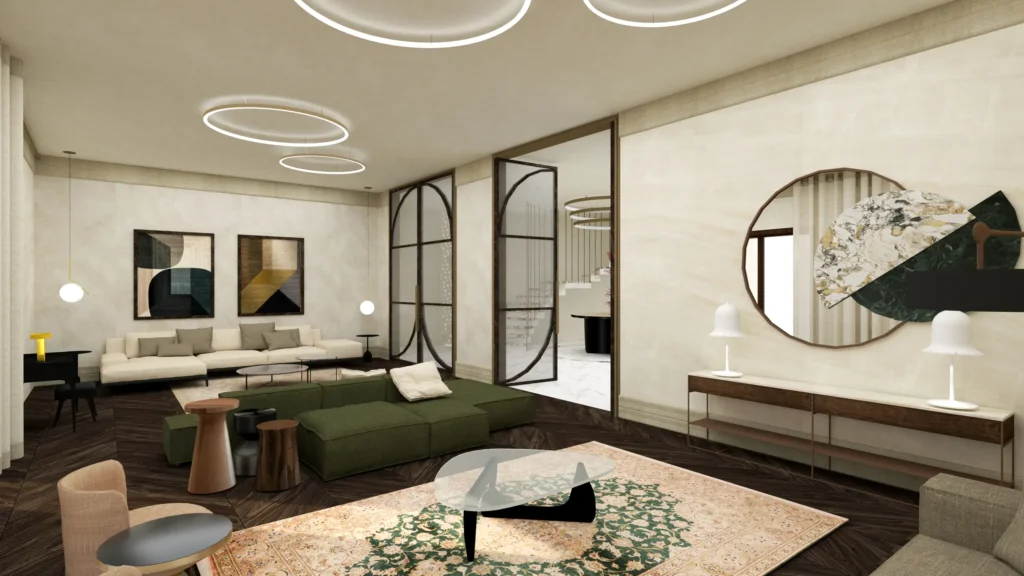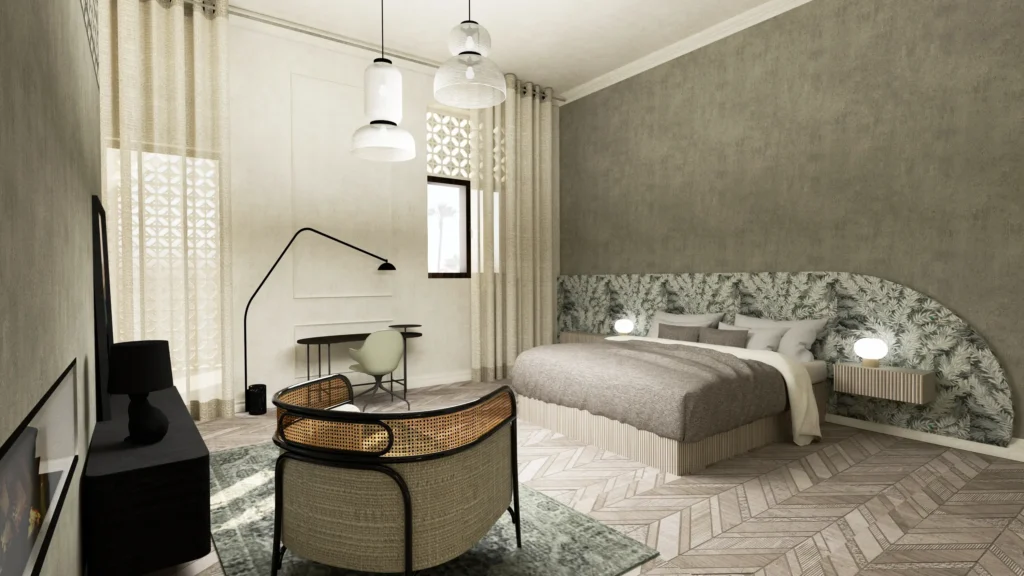
The interior design reflects a dialogue between European-oriented spatial organization and Islamic architectural motifs. Domes, arches, and fountains—typical elements of Islamic architecture—are reinterpreted within a contemporary framework, thus achieving a hybrid character. The Majlis, traditionally located at the front of the residence as the primary reception and gathering space, is reimagined in a modern manner. A perforated partition wall delineates the Majlis from the entrance hall, enabling the passage of natural light and creating a subtle spatial and visual connection between the two areas.


