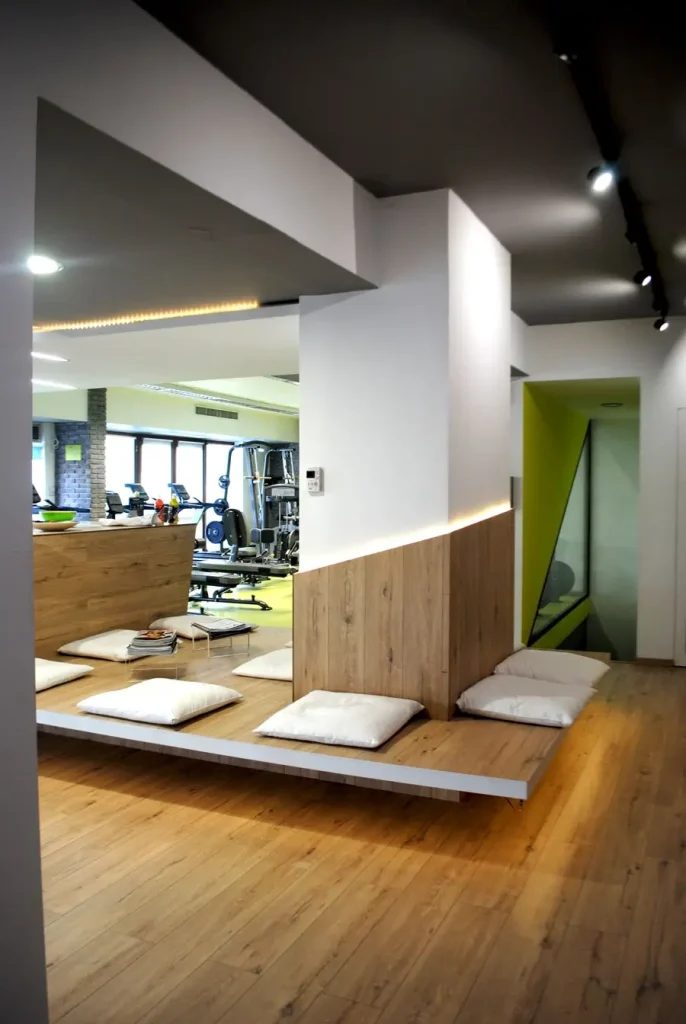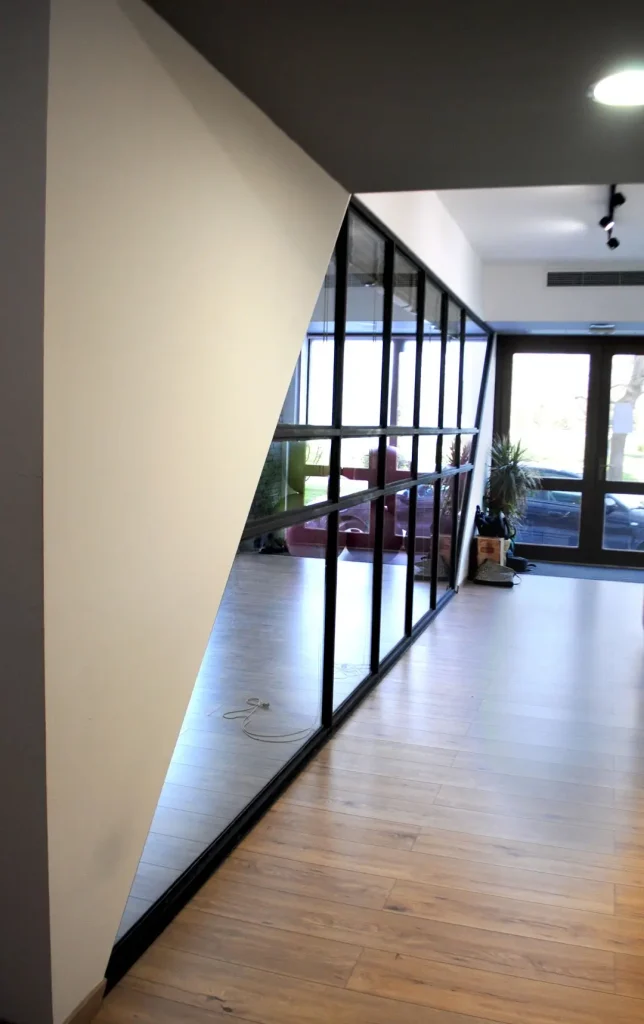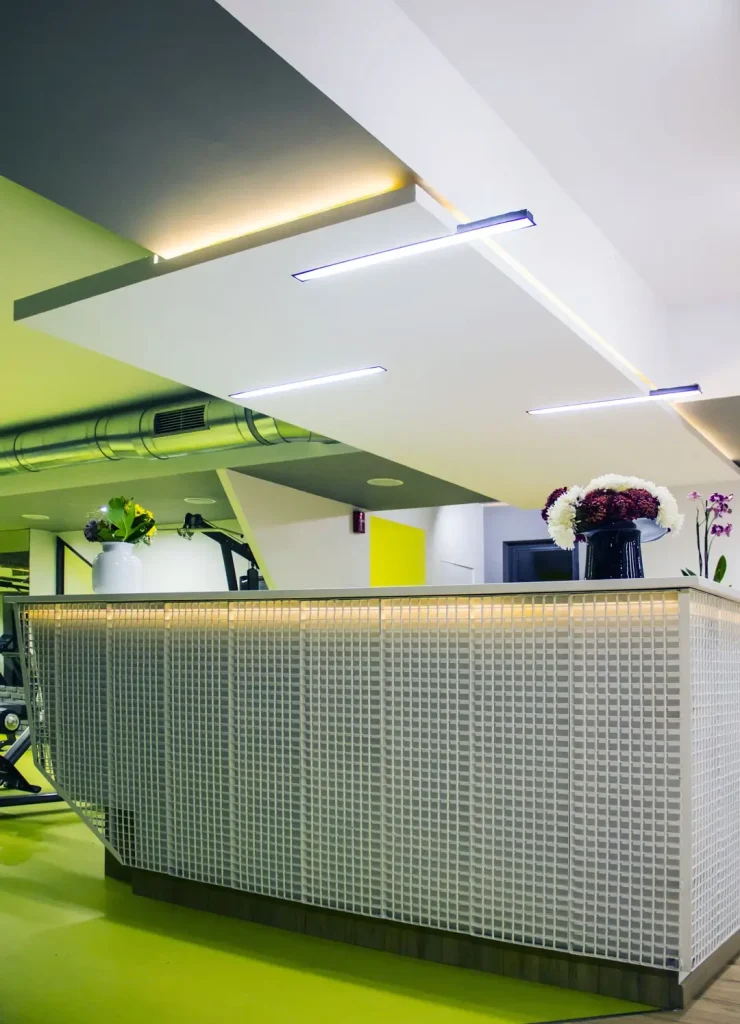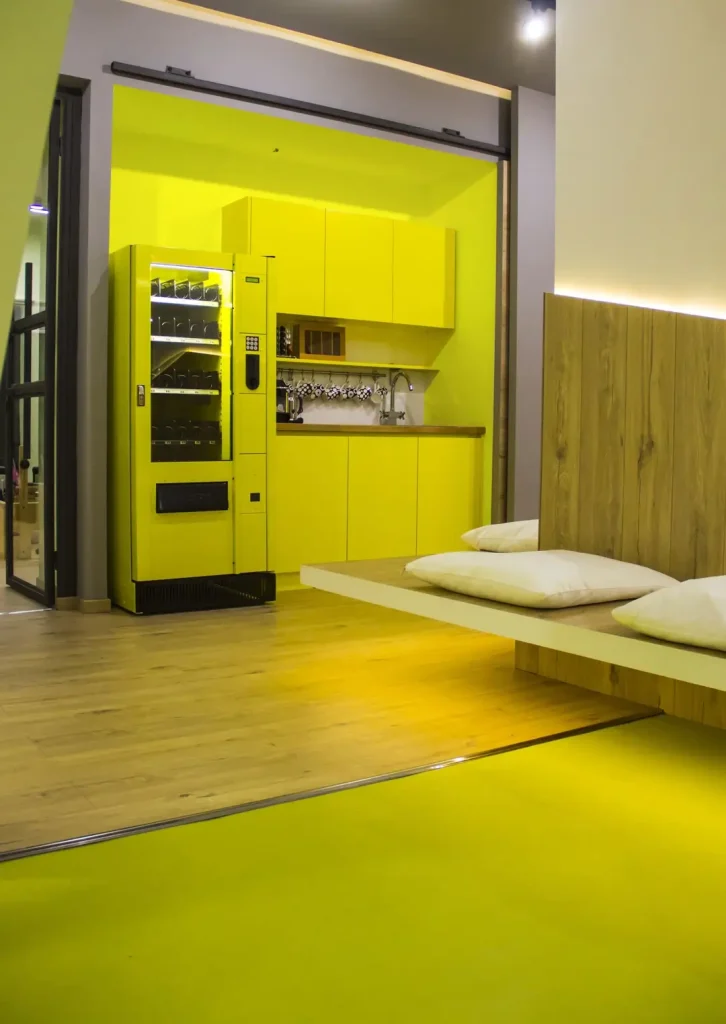What do you do when two enormous staircases pass through your main space? You create more. This project embraces the challenge of an unconventional layout, using bold geometric interventions and industrial materials to craft a space full of movement and energy. Dynamic triangular walls, vibrant yellow recesses, and exposed brick coatings establish a visually striking interior with an urban edge.



