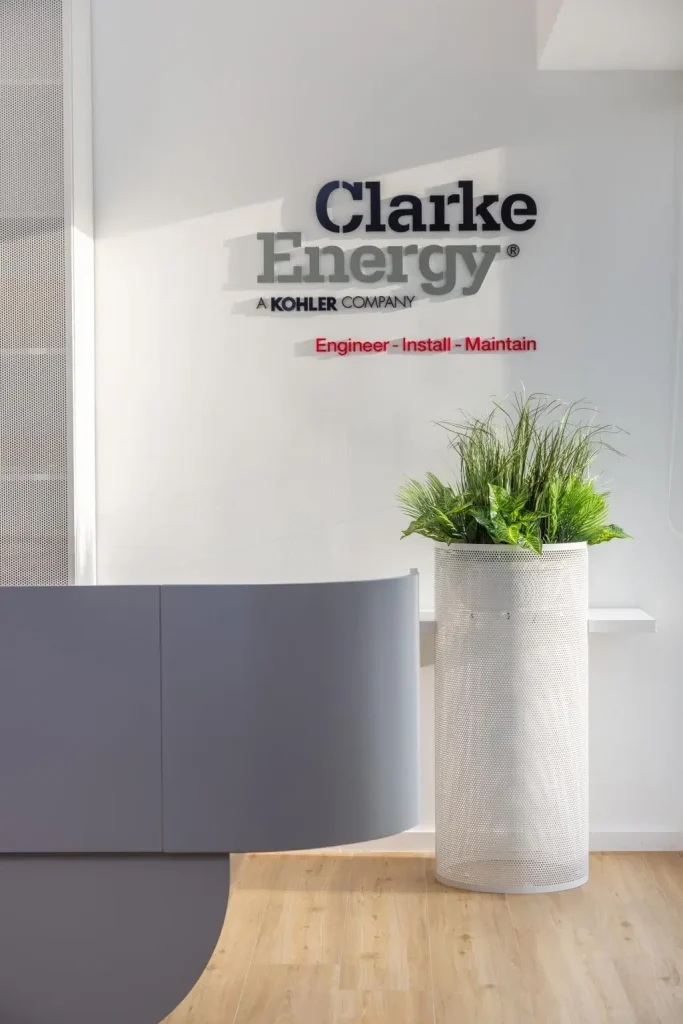
The core principle of the functional layout was to balance open-plan workspaces with private offices, while orienting them towards natural light. Transparent glass partitions allow daylight to permeate the interior, while the red framing—referencing the company’s logo—articulates the spatial boundaries and highlights the crisp white tones of the furnishings and equipment.
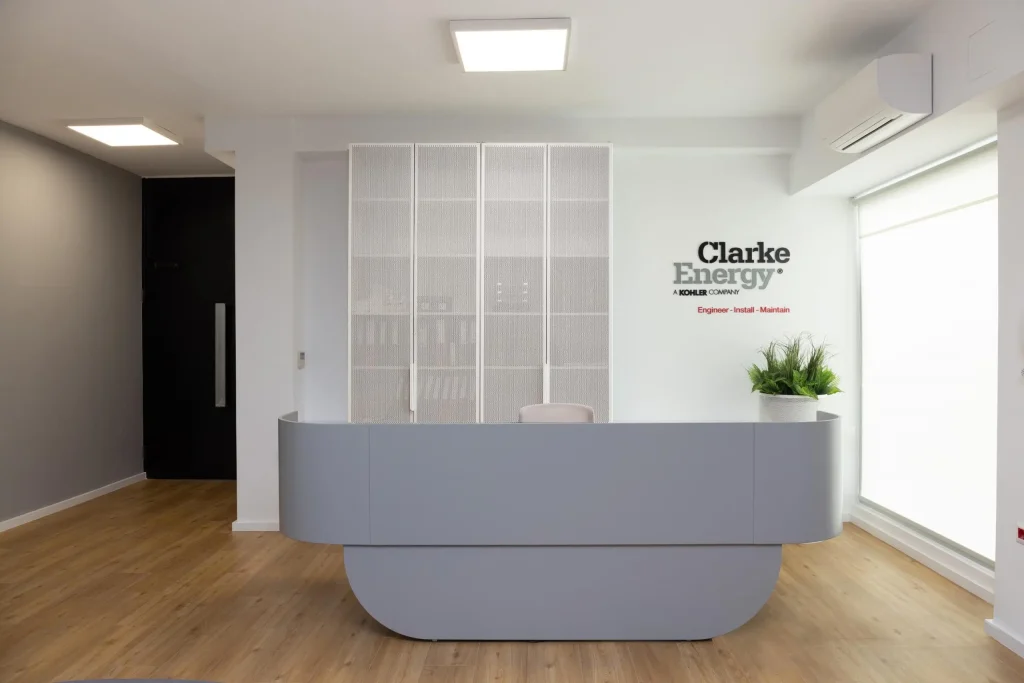
The buffet descriptively separates the kitchen to the living and is a point of reference for the rest of the house. Made out of semipermeable glass with a texture, the natural light and shadows penetrate partially. An open bookshelf visually divides the study from the living and dining, whereas in the kitchen area prevail the intense textures and colors.
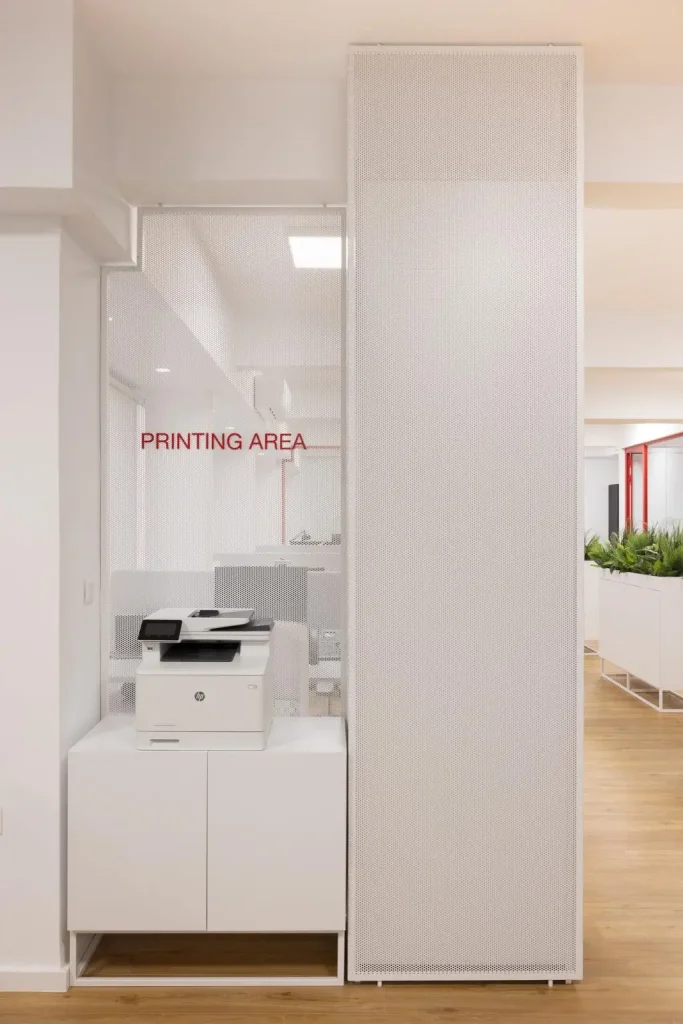
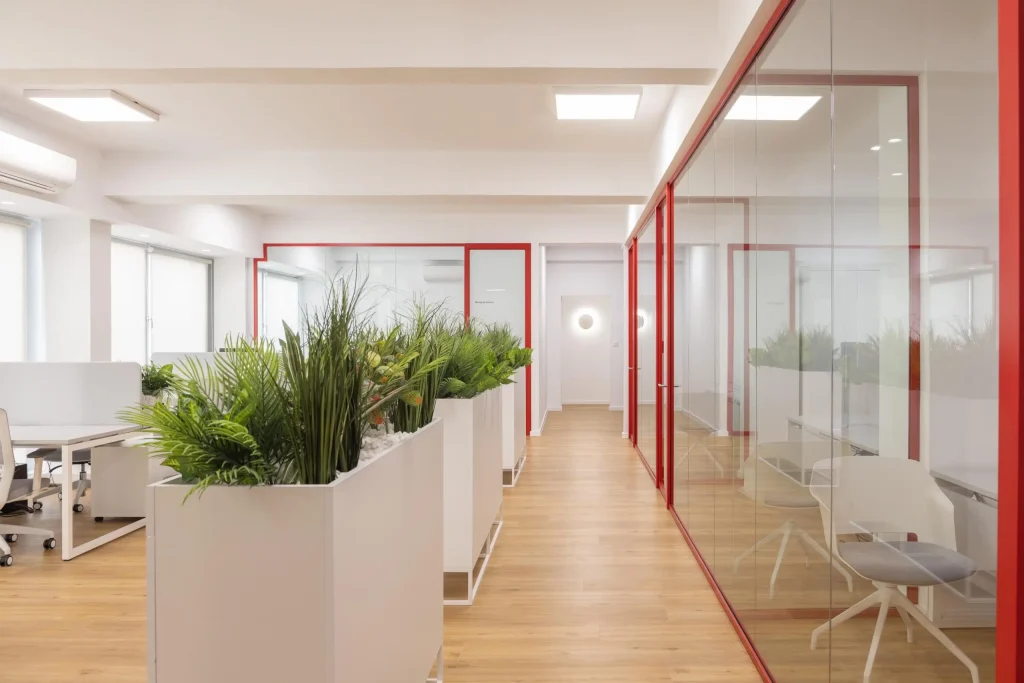
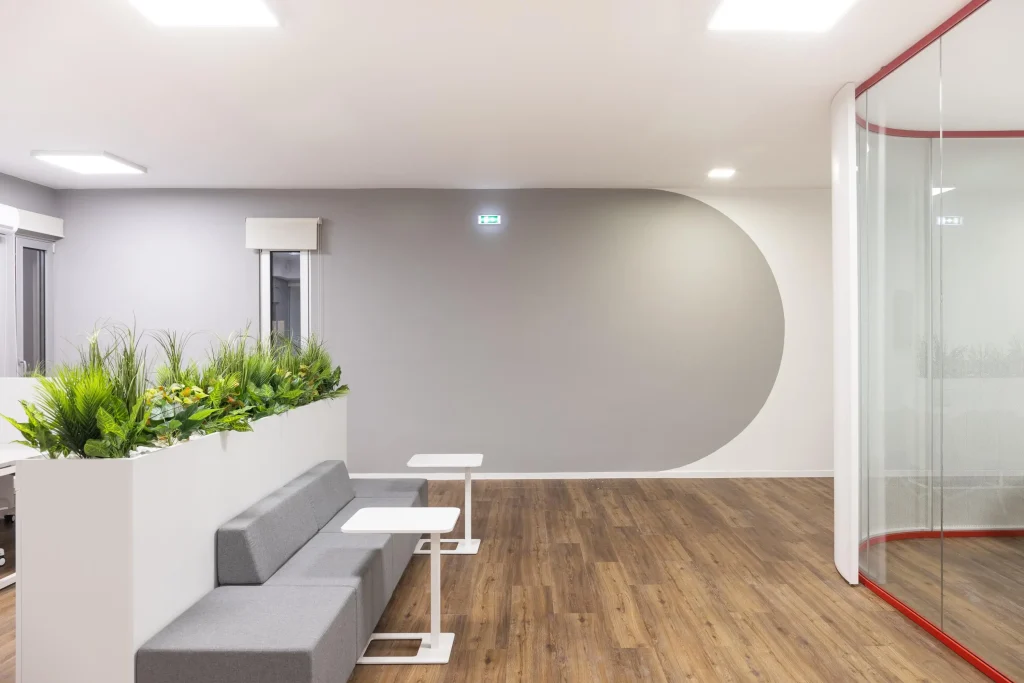
Custom flower boxes serve dual purposes: they function as storage units and define the corridor, offering a visual buffer between the individual offices. Perforated metal panels subtly delineate the reception, meeting room, and office area, maintaining a sense of openness without obstructing the natural light.
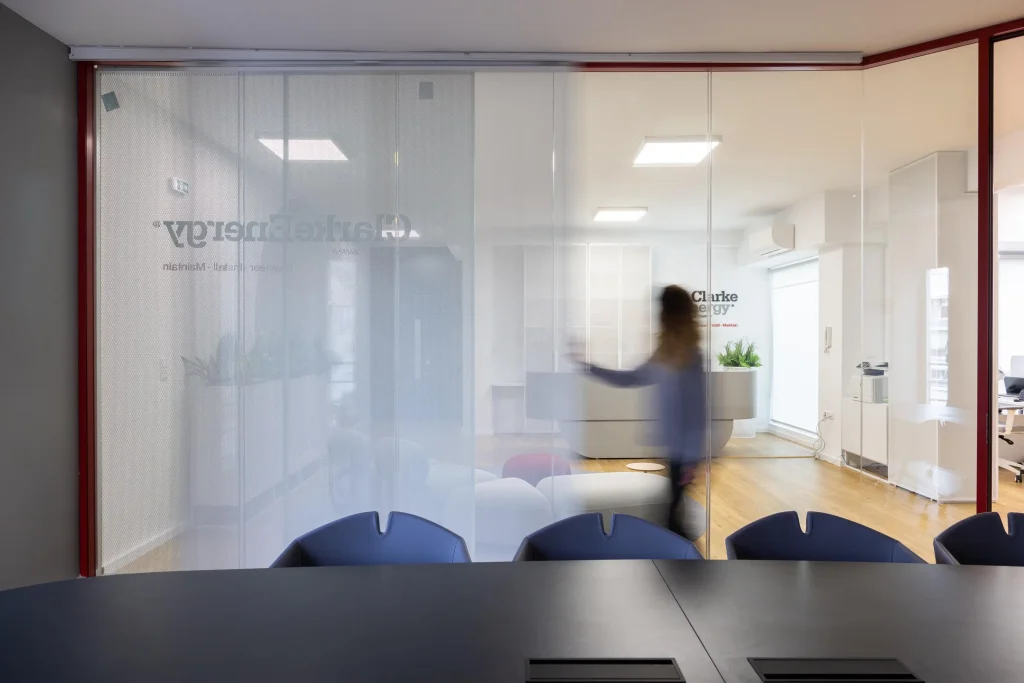
The buffet descriptively separates the kitchen to the living and is a point of reference for the rest of the house. Made out of semipermeable glass with a texture, the natural light and shadows penetrate partially. An open bookshelf visually divides the study from the living and dining, whereas in the kitchen area prevail the intense textures and colors.