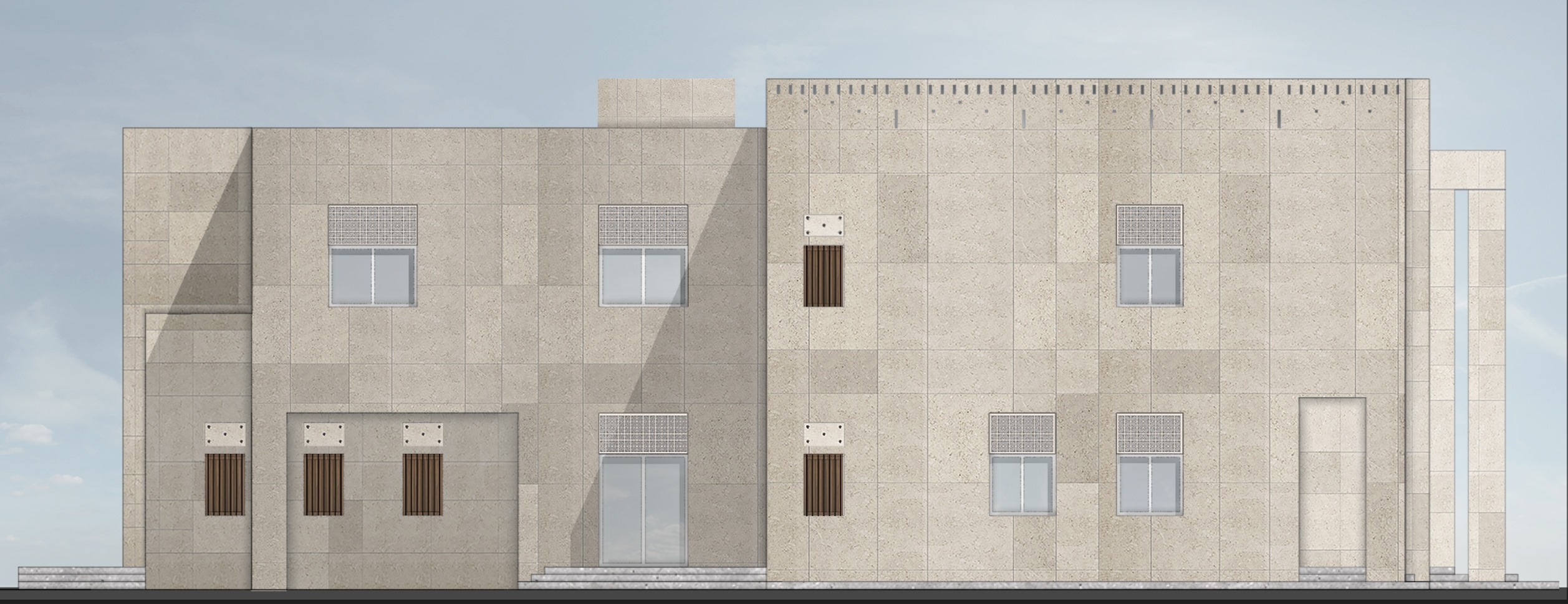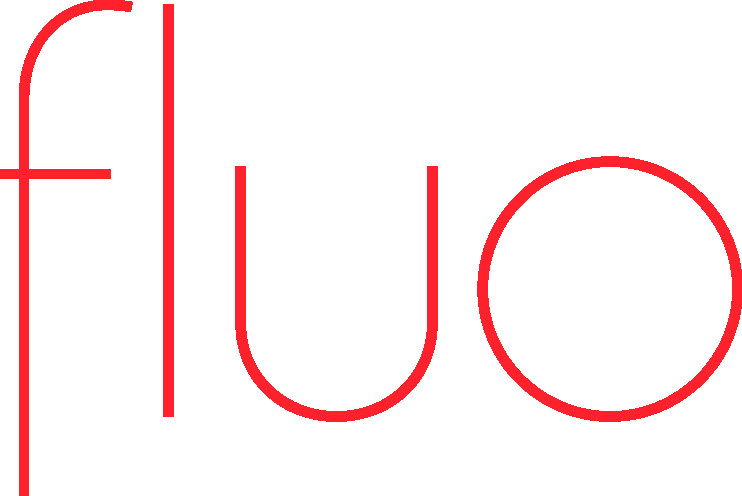UAE• Al Jaber – Villa in Abu Dhabi
In collaboration with the Varangis group, a company founded in 1900 with a long track record in innovative turnkey projects, we were asked to present an architectural proposal for the design of a villa in Abu Dhabi.
The use of local materials was decided upon the climatic and indigenous facets of the area. The exterior cladding with a travertine stone, a durable and long lasting material to the harsh Emirate sun, gives a sense of homogeneity with the natural environment. The protective sun-breaks create unique light effects on the exterior, as well the interior of the house and amplify the Islamic architecture.
On the interior, the clients demanded for a more European-oriented design, combined with Islamic elements such as domes, arches and fountains. The traditional Majlis at the front parlor of the house, the place where guests are received and entertained, is being reinterpreted in a more modern way. The perforated dividing wall between the Majlis and the Entrance hall allows the light to penetrate and implicitly connects the two spaces.
Location
Abu Dhabi
Date
February 2020


















